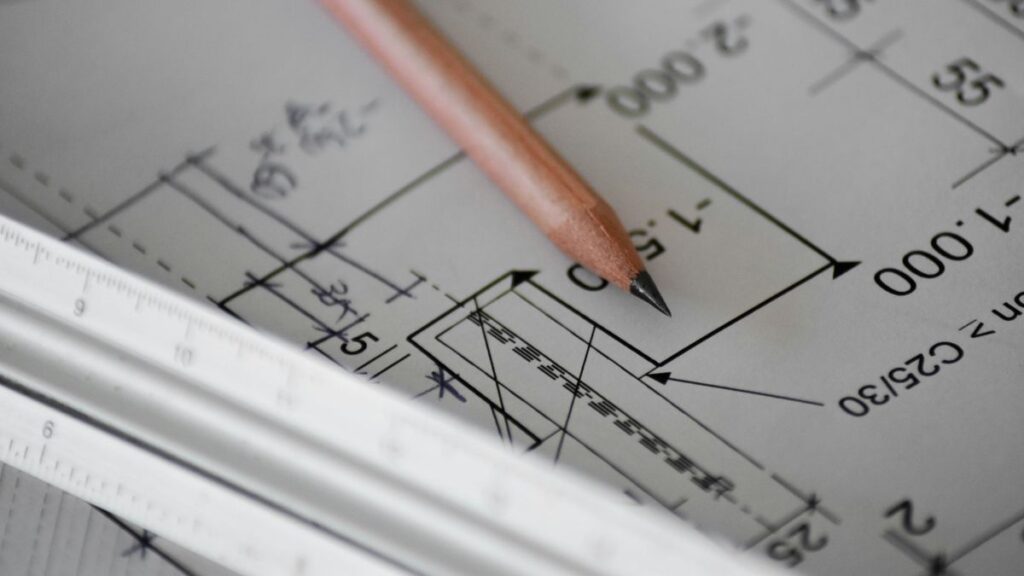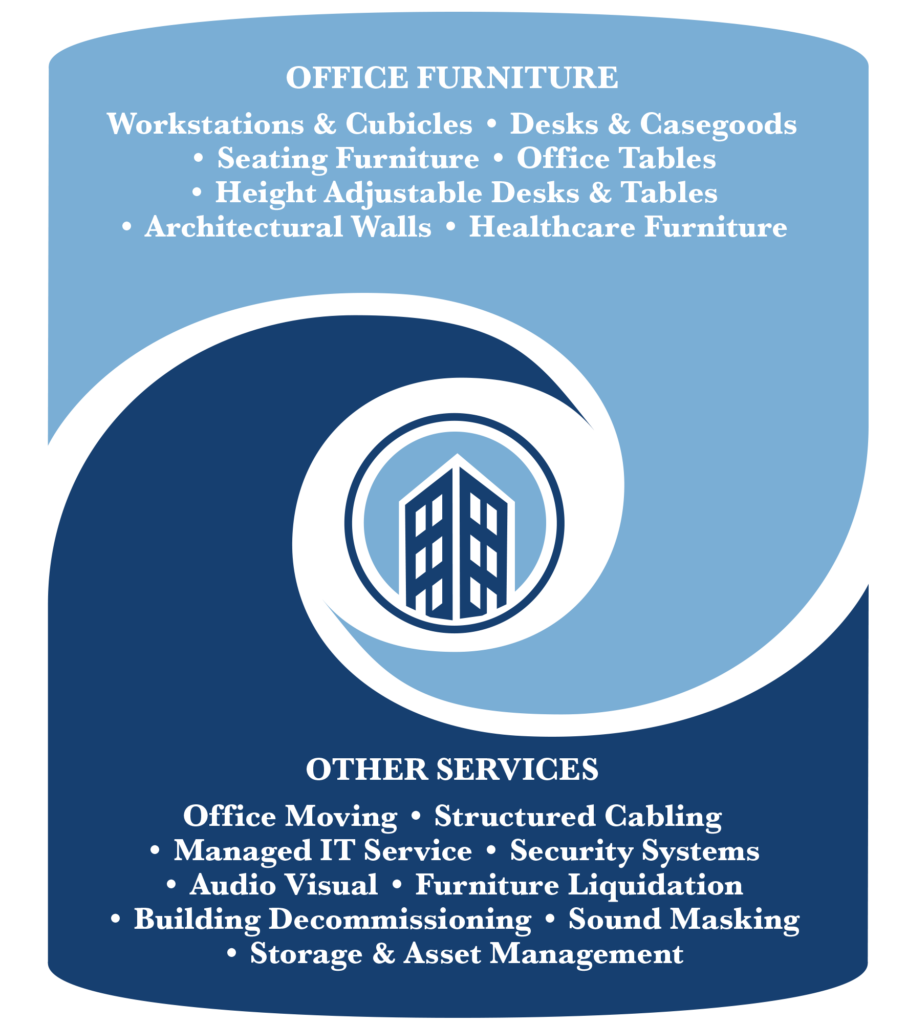22 May Effective Space Planning Methods and Expectations
Did you know effective space planning can boost productivity and creativity? Following is a comprehensive guide of space planning methods and expectations drawn from Mac MacCardle, MyOffice’s Director of Design & Furniture/Director of Sales. With over 40 years of office space outfitting, his insights are invaluable for his numerous current and former clients.
Understanding Space Planning Methods
Space planning methods are essential strategies you can use to ensure your office layout is both efficient and functional. With the ever-increasing cost of real estate, making the most of every square foot in your office is crucial. By exploring various planning techniques, you can create a workspace that not only accommodates your team’s needs but also enhances productivity and employee satisfaction.
Space planning is about designing an environment where people can work comfortably and efficiently. It involves assessing your current layout, identifying inefficiencies, and implementing changes to optimize the use of space. By doing so, you can create a dynamic work environment that fosters collaboration and innovation.
To effectively implement space planning methods, it is important to understand the different approaches available. From open-plan offices to modular systems, each method has its unique advantages and challenges. By familiarizing yourself with these options, you can make informed decisions that align with your organization’s goals and culture.

Imagery Sources: Unsplash
Importance of Efficient Space Planning
 Efficient space planning is not just about aesthetics. It is more broadly a strategic decision that can impact your business’s bottom line. By maximizing your office space, you can reduce costs associated with leasing or purchasing additional property. Moreover, a well-planned space can improve employee morale. A comfortable and organized workplace promotes employee well-being and productivity.
Efficient space planning is not just about aesthetics. It is more broadly a strategic decision that can impact your business’s bottom line. By maximizing your office space, you can reduce costs associated with leasing or purchasing additional property. Moreover, a well-planned space can improve employee morale. A comfortable and organized workplace promotes employee well-being and productivity.
Another critical aspect of space planning is its influence on operational efficiency. A thoughtfully designed office layout can streamline workflows, reduce unnecessary movements, and facilitate better communication among team members. This, in turn, can lead to faster project completion times and improved overall performance.
Furthermore, effective space planning can enhance the flexibility of your office environment. As your business grows or changes, having a versatile space allows you to adapt quickly without significant disruptions. This adaptability is crucial in today’s fast-paced business landscape, where the ability to pivot can be a distinct competitive advantage. Rarely does any office claim to not possess underused areas or inefficient layout challenges. The goal is to optimize efficiency now and into the future.
Common Space Planning Challenges
 Despite its importance, space planning comes with its own set of challenges. One of the most common issues is balancing the need for privacy with the desire for open collaboration. While open-plan offices encourage interaction and teamwork, they can also lead to distractions and a lack of personal space. Finding the right balance is key to maintaining productivity and employee satisfaction.
Despite its importance, space planning comes with its own set of challenges. One of the most common issues is balancing the need for privacy with the desire for open collaboration. While open-plan offices encourage interaction and teamwork, they can also lead to distractions and a lack of personal space. Finding the right balance is key to maintaining productivity and employee satisfaction.
Another challenge is accommodating diverse work styles and preferences. In any office, you will find a mix of employees who thrive in quiet, solitary environments and those who prefer collaborative, bustling spaces. Designing a layout that caters to these varying needs can be complex, requiring innovative solutions and flexible configurations.
Finally, budget constraints can limit your ability to implement ideal space planning solutions. While some changes may involve considerable investment, it is important to prioritize improvements that offer the greatest return on investment. This might involve investing in modular furniture, multi-purpose areas, or technology that supports remote work and collaboration.
Key Principles of Effective Space Planning
 To successfully implement space planning methods, it is helpful to adhere to several key principles. Firstly, prioritize functionality over aesthetics. While a visually appealing office is important, the primary goal should be to create a space that enhances productivity and efficiency. This means focusing on practical elements like desk arrangements, storage solutions, and traffic flow.
To successfully implement space planning methods, it is helpful to adhere to several key principles. Firstly, prioritize functionality over aesthetics. While a visually appealing office is important, the primary goal should be to create a space that enhances productivity and efficiency. This means focusing on practical elements like desk arrangements, storage solutions, and traffic flow.
Another principle is to design with flexibility in mind. As previously mentioned, businesses must be able to adapt to changing needs and circumstances. Consider incorporating movable partitions, adjustable furniture, and multi-use spaces that can quickly transform to suit different functions.
Lastly, involve your team in the planning process. Employees are often the best source of insight into what works and what does not work in your current layout. Conduct surveys or hold workshops to gather feedback and ideas. Not only will this lead to a more effective design, but it will also increase employee buy-in and satisfaction with the outcome.
Popular Space Planning Methods and Techniques
There are several popular methods and techniques you can employ to optimize your office space. One widely used approach is the open-plan layout, which eliminates traditional cubicles in favor of communal work areas. This design encourages communication and collaboration but may require additional measures to manage noise and distractions.
Another technique is the use of modular furniture systems. These versatile pieces can be easily reconfigured to suit changing needs, making them ideal for dynamic work environments. With modular systems, you can create a variety of setups. From individual workstations to collaborative group areas, all needs can be accommodated within the same space.
Activity-based working (ABW) is another effective space planning method. ABW involves creating different zones within the office tailored to specific activities, such as quiet areas for focused work, meeting rooms for collaboration, and social spaces for relaxation. This approach empowers employees to choose the environment that best suits their task, enhancing productivity and satisfaction.
How to Assess Your Office Space Needs
Before implementing any space planning methods, it is crucial to assess your current office space needs. Start by conducting a thorough audit of your existing layout. Identify areas that are underutilized, overcrowded, or inefficient. Consider factors such as employee headcount, departmental requirements, and any anticipated growth.
Next, analyze your team’s work habits and preferences. Understanding how employees interact with their environment can reveal valuable insights into what changes might be beneficial. For instance, if several team members frequently collaborate, consider creating more communal spaces. Conversely, if quiet work is a priority, focus on designing private workstations.
Finally, set clear objectives for your space planning efforts. These goals might include increasing employee satisfaction, improving operational efficiency, or reducing real estate costs. By defining what success looks like, you can guide your planning process and measure the effectiveness of your changes over time.
Tips for Implementing Space Planning in Your Office
 Once you have assessed your needs and identified potential improvements, it is time to implement your chosen space planning methods. Here are some practical tips to help you along the way:
Once you have assessed your needs and identified potential improvements, it is time to implement your chosen space planning methods. Here are some practical tips to help you along the way:
- Prioritize Communication: Keep your team informed throughout the process. Regular updates and opportunities for feedback will ensure everyone feels included and invested in the changes.
- Start Small: Implement changes incrementally rather than overhauling the entire office at once. This approach allows you to gauge the impact of each adjustment and make necessary tweaks before moving on to the next phase.
- Leverage Technology: Use software tools to visualize potential layouts and configurations. These programs can help you experiment with different designs and identify the most efficient use of space.
- Encourage Flexibility: Promote a culture of adaptability within the office. Encourage employees to embrace new ways of working and to experiment with different setups to find what works best for them.
- Monitor and Adjust: Regularly assess the effectiveness of your space planning efforts. Gather feedback from employees and be willing to adjust as needed to ensure continued success.
Conclusion: Maximizing Your Office Space for Productivity
In conclusion, effective space planning methods are essential for maximizing your office space square footage and enhancing overall productivity. By understanding the principles, challenges, and techniques involved in space planning, you can create a dynamic work environment that supports your team’s needs and fosters success.
Remember, space planning is not a one-time task but an ongoing process that requires regular evaluation and adaptation. By staying attuned to your organization’s evolving needs and embracing flexibility, you can ensure your office remains a productive and inviting place for everyone.
As you embark on your space planning journey, consider seeking professional guidance from MyOffice to maximize your results. Our expert consultants can provide valuable insights and tailored solutions to fit your unique requirements. Ready to transform your office space?
Ready to transform your office space? Contact us today to schedule a consultation and discover how we can help you create a space plan that not only meets but exceeds your employees’ expectations.
MyOffice has over 20 years of experience in supporting client’s implementing office solutions. We understand the needs of the modern office environment. Optimizing your workspace through furniture selection and layout is a core competency of ours. We are here to help!

